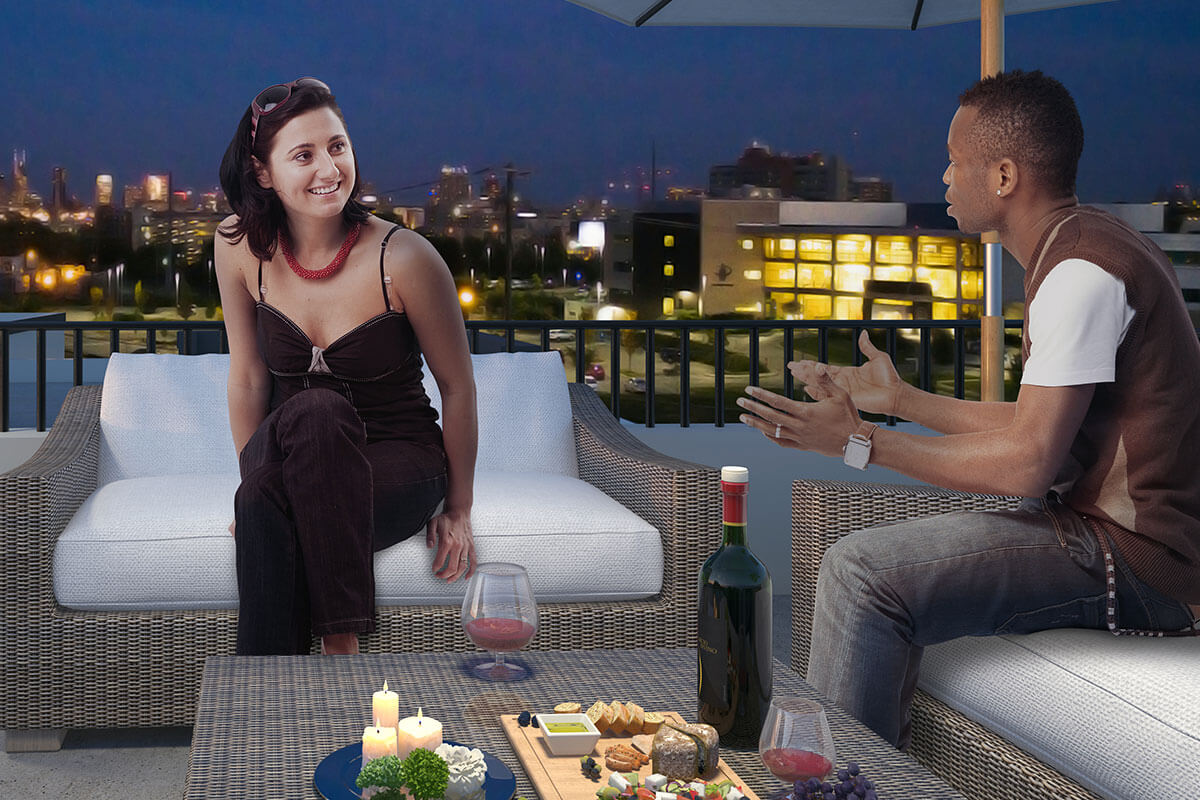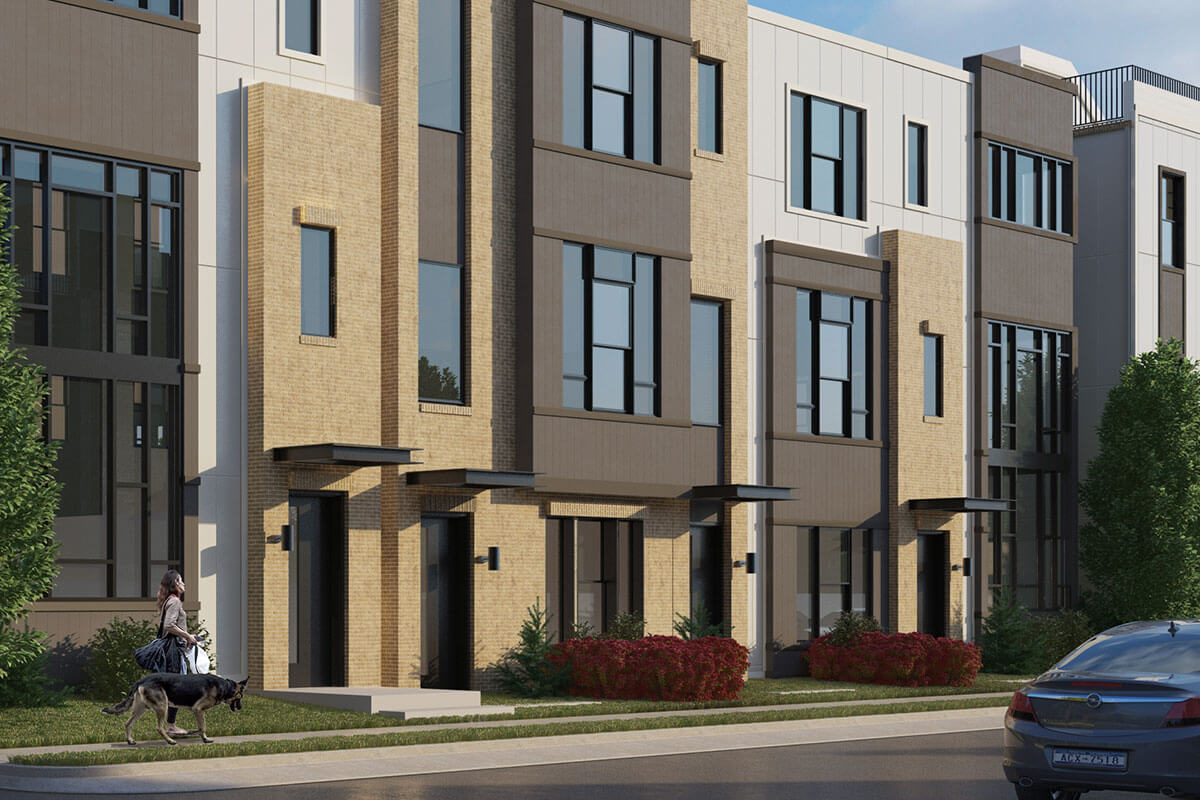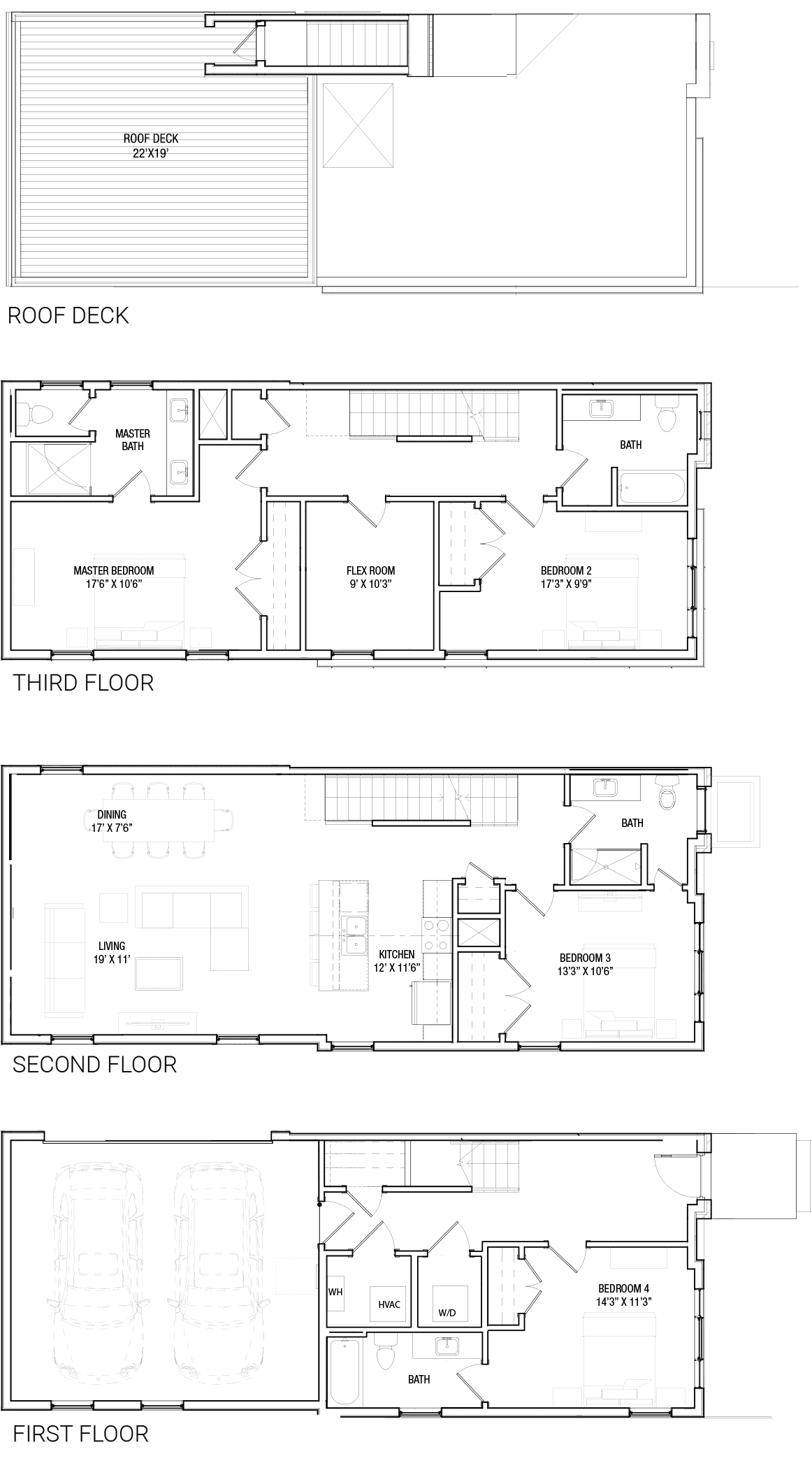Our two Robertson homes offer tons of extra space for your guests at nearly 2500 sq ft! With unobstructed views of the city from your roof top deck, your guests will love seeing the Nashville skyline lit up at night. Step down one level and you will find two large bedrooms, two full bathrooms and your flex space in between. The kitchen and dining level features an open space with 10ft ceiling height, a full bedroom and a full bathroom. Downstairs, find your fourth full bedroom and full bathroom along with the utility room, large coat closet and access to the two car garage.
FLOORPLAN “ROBERTSON”
2,492 sq ft Lots: 13, 17
4 bed/4 bath/1 flex room
Scroll down to view the floorplan...
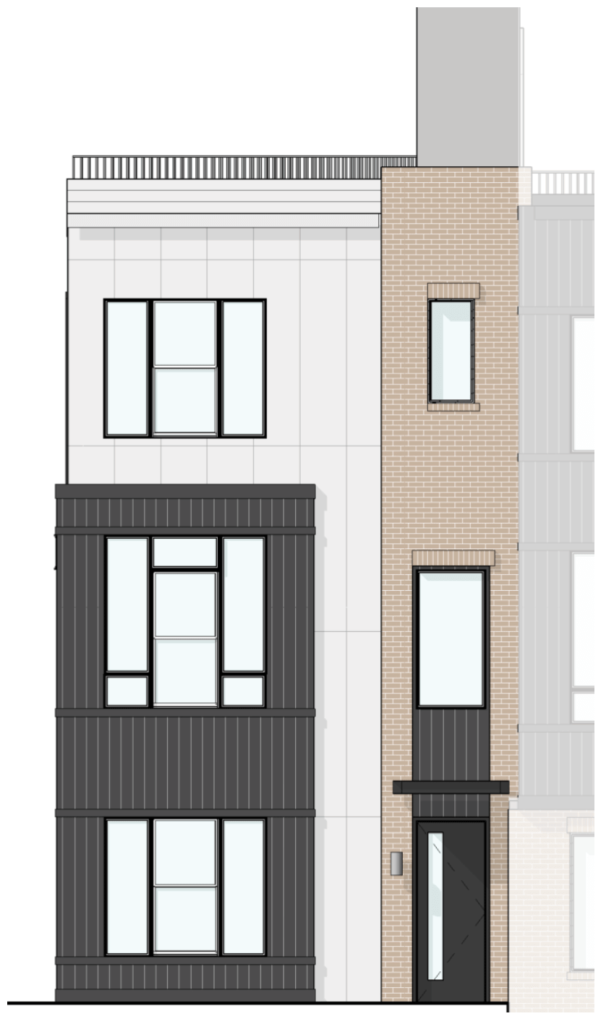
(front elevation)
(locations on property)
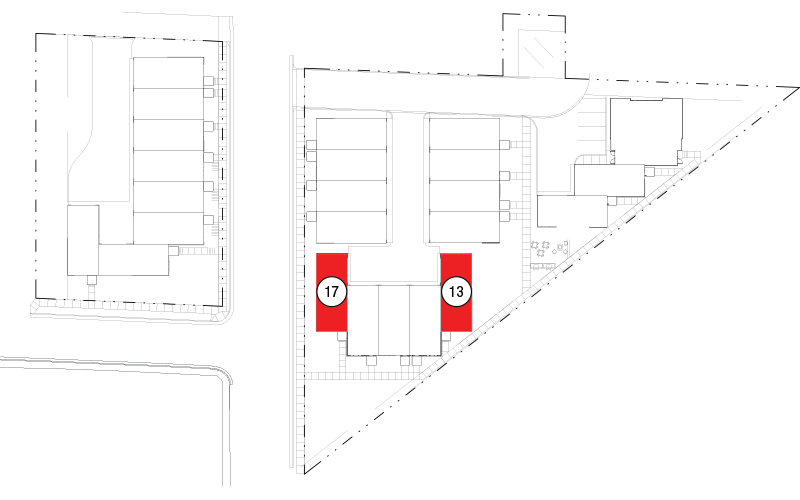
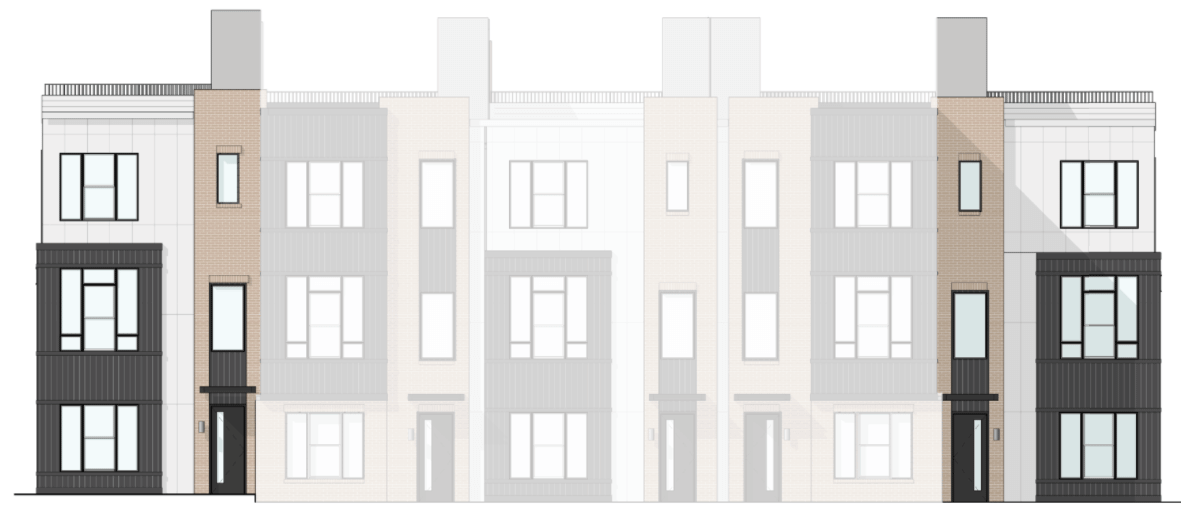
(front elevation in context with its building)
Amenities
From the spectacular views off your sky-filled deck to the refined details inside your spacious townhome. We sweat the small stuff, install the finest brands and build quality into every form and function.Here are just a few of the amenities you can enjoy when you make AXIS27 home:
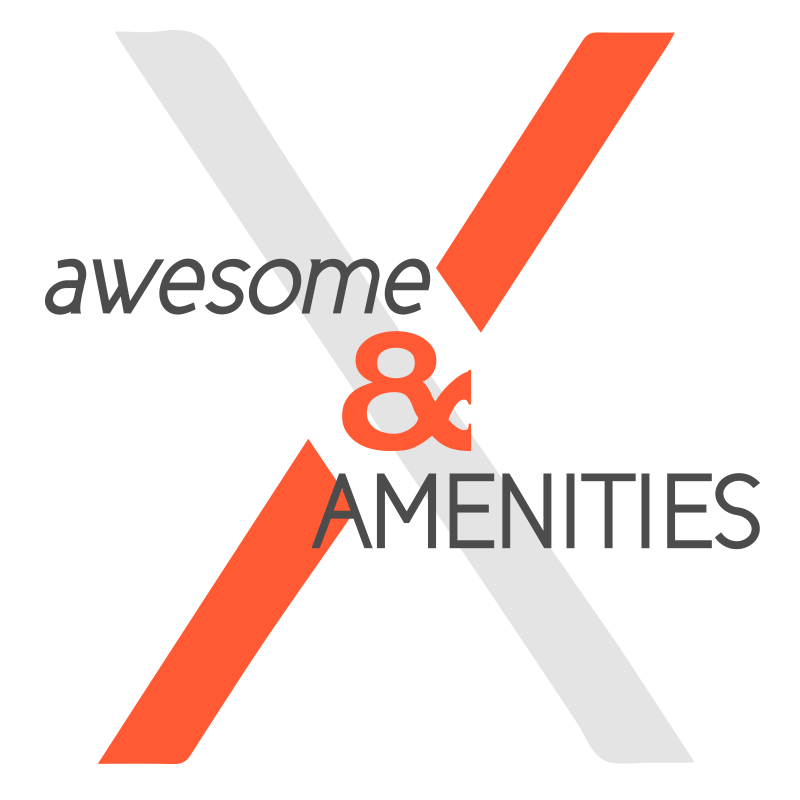
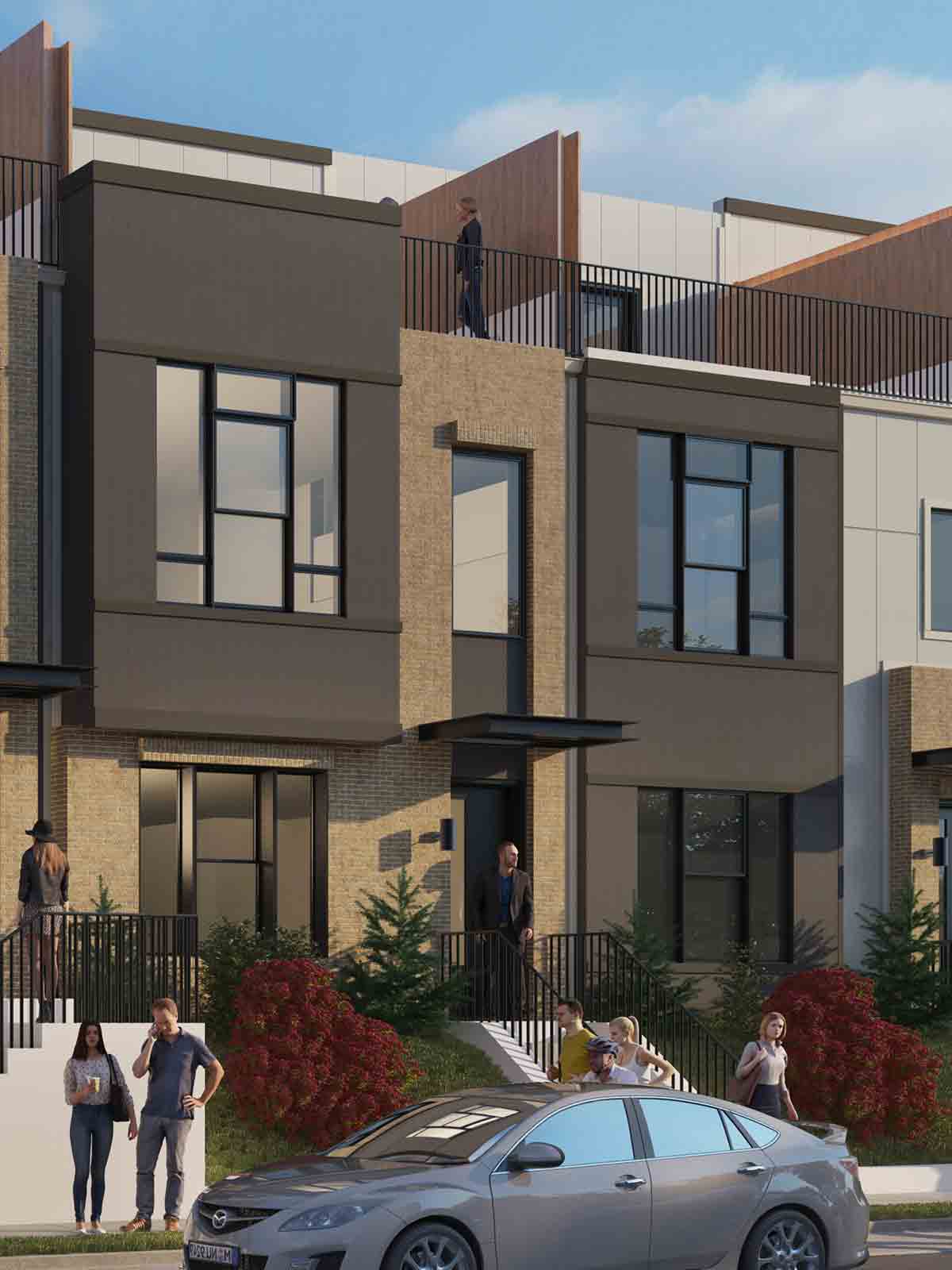
- Large roof-top deck with expansive views
- Attached 2-car garages
- Silestone quartz countertops in kitchen and bathrooms
- GE Cafe kitchen appliances in stainless steel finish
- Island with waterfall edge and cabinet panels
- Under-cabinet lighting
- Engineered wood flooring in all main level living areas and throughout hallways
- Accent millwork wall and 8′ tall doors
- 10′ ceilings on kitchen level
- Interior furnaces and tankless water heater for maximum efficiency
- Community BBQs and fire pit
- Community dog park (woof!)
