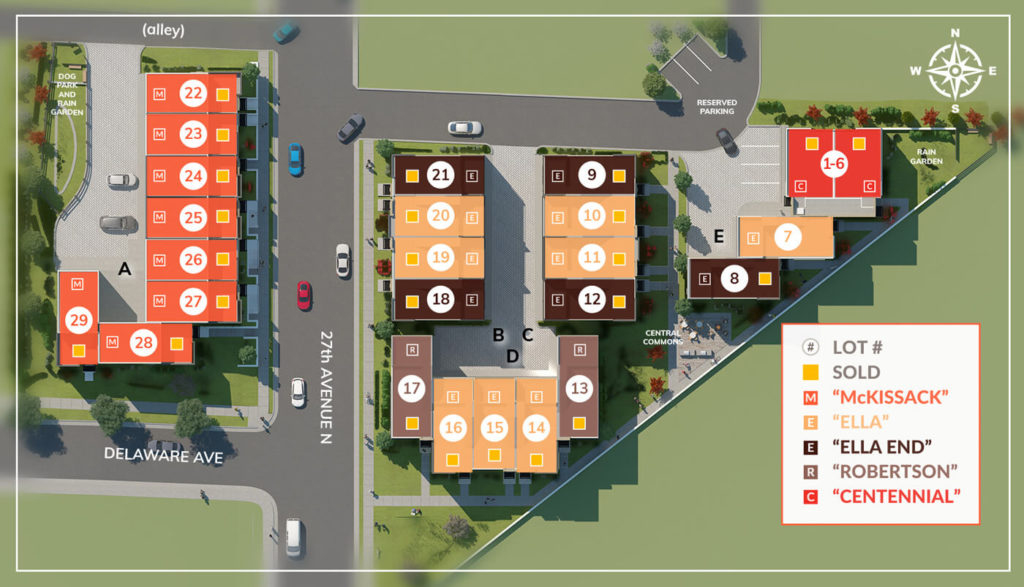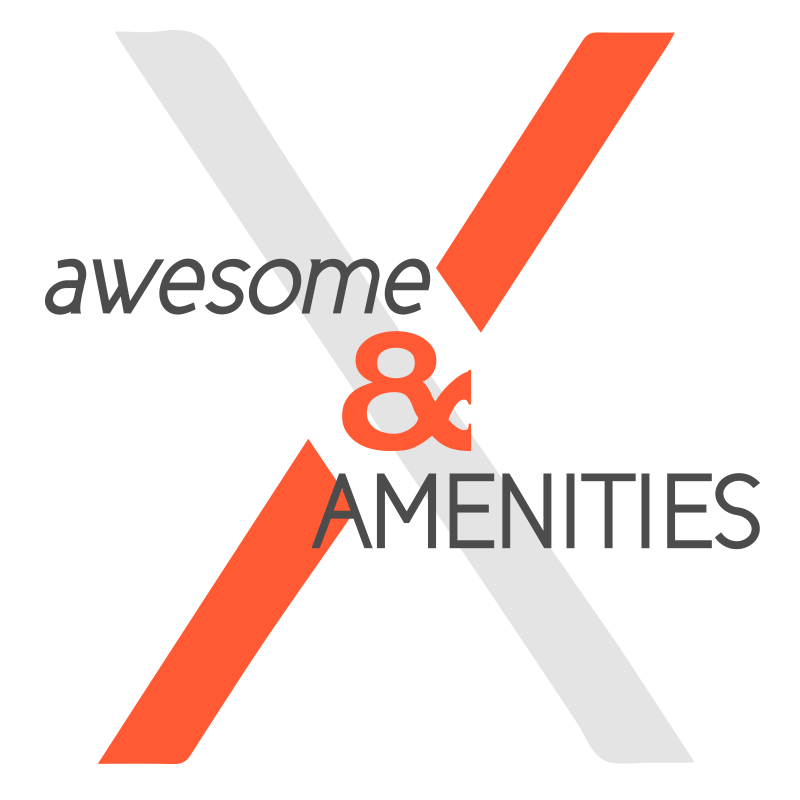Located on 27th Avenue N, just north of Charlotte Avenue. AXIS27 is minutes from downtown Nashville, several major hospitals and Centennial Park, one of the city’s most beautiful green spaces.
Below, a site map of the AXIS27 community to help you find your perfect townhome location, location, location:

Each of our townhomes surrounds owners and guests with features and amenities that provide all the comforts of luxury living. Amenities and features to enjoy…

EXTERIOR DESIGN FEATURES
INTERIOR LIVING AREAS
KITCHEN
MASTER BATH
SECONDARY BATH(S)
LAUNDRY ROOM
ENERGY SAVINGS & CONSTRUCTION FEATURES
Visit the Red Seal Homes sales office in the heart of The Nations to learn more about the custom townhomes of AXIS27. We are right behind White Bison Coffee, off Centennial Blvd.